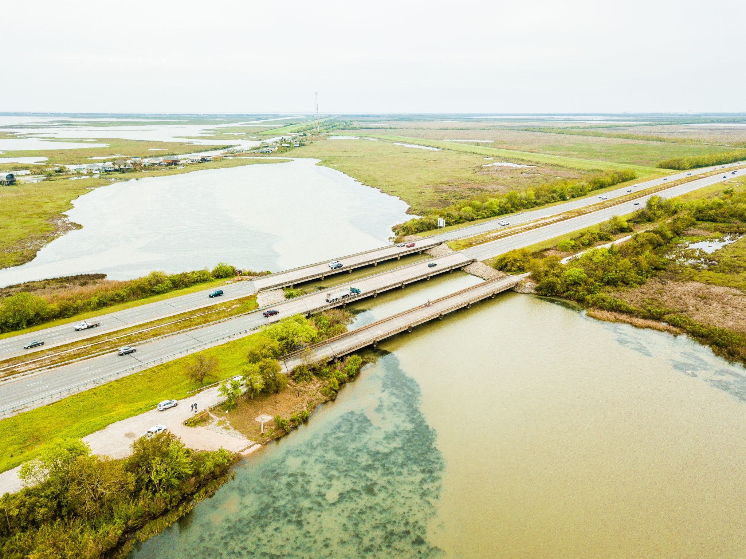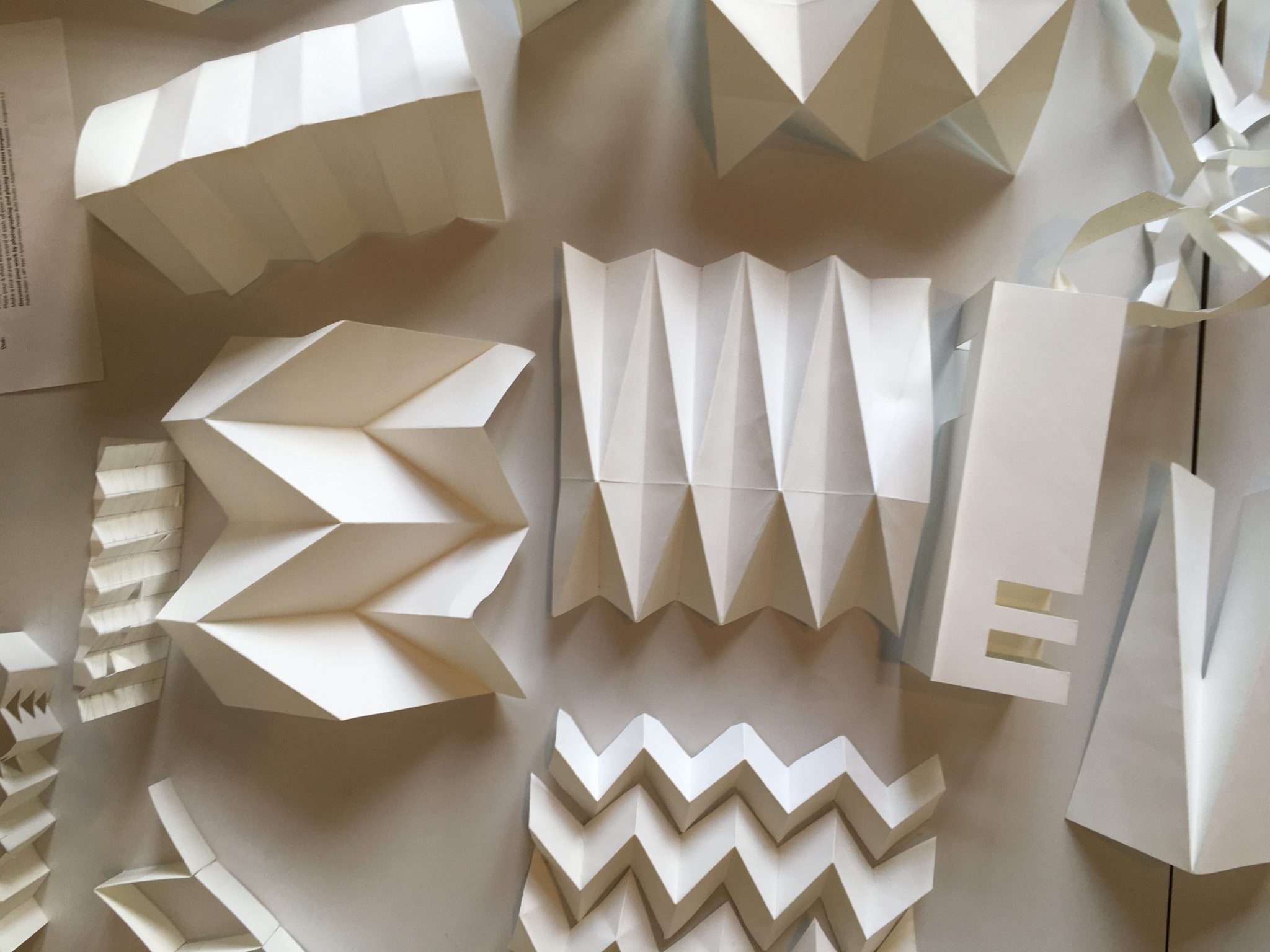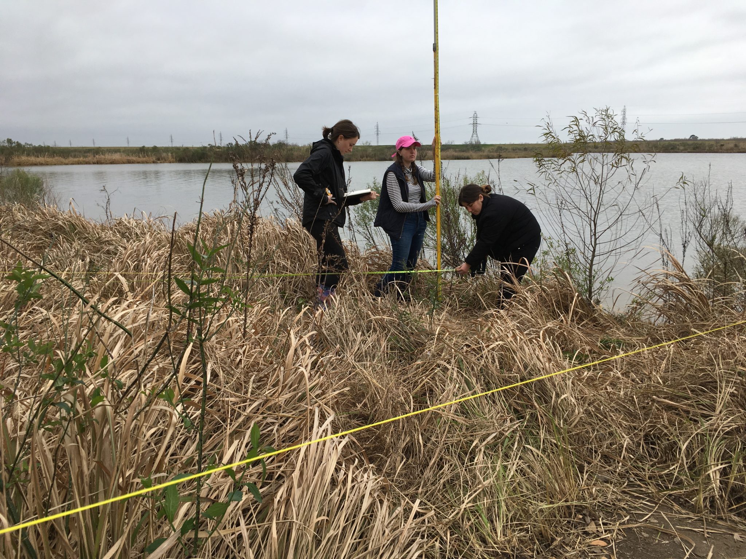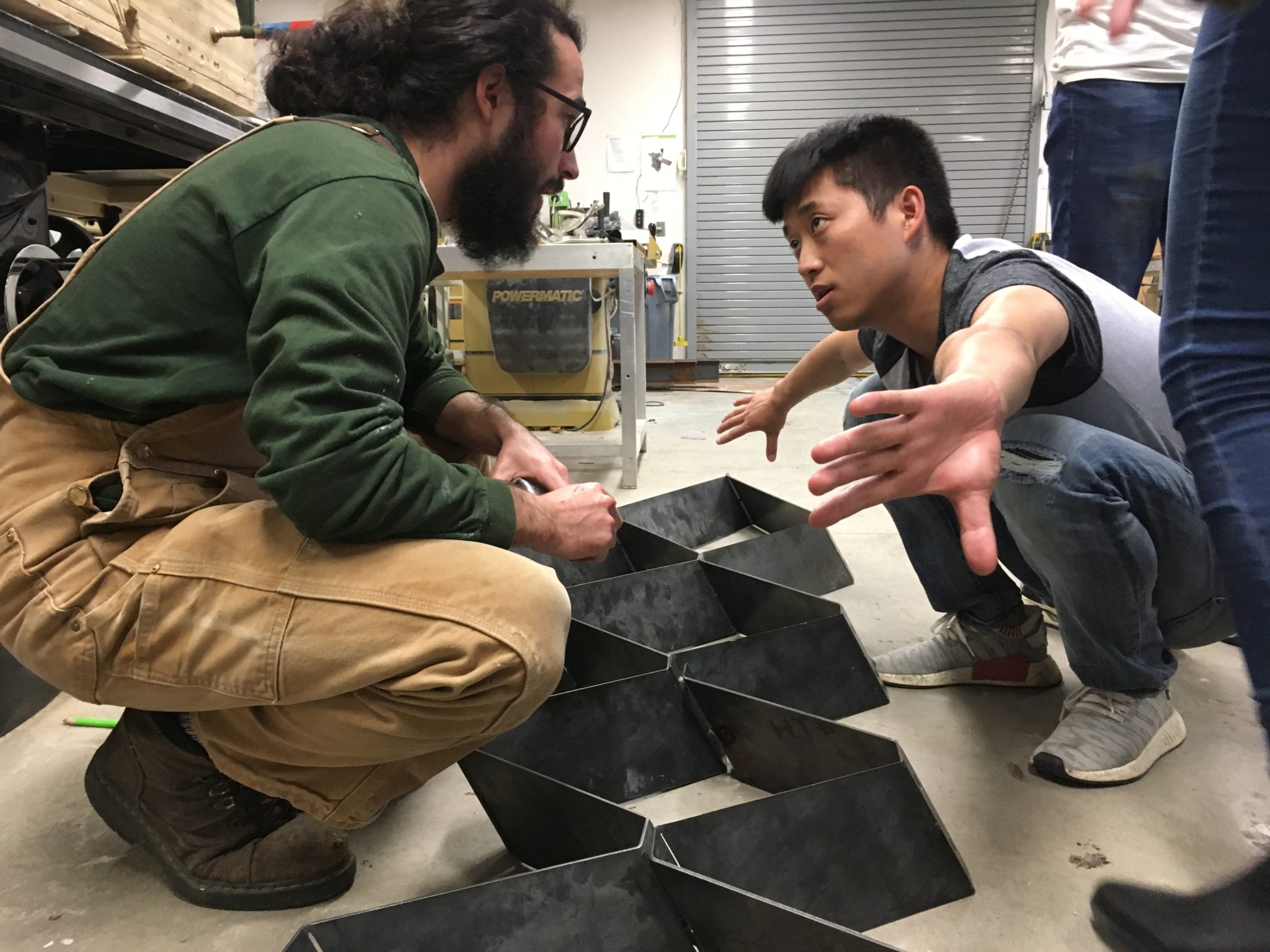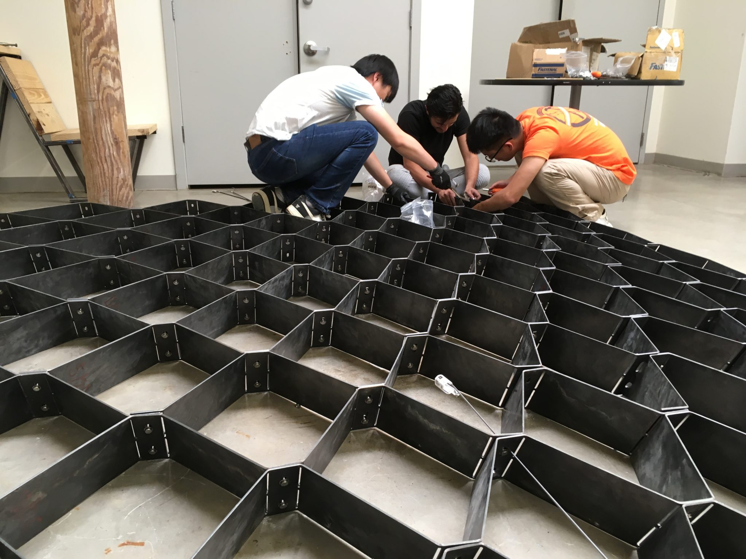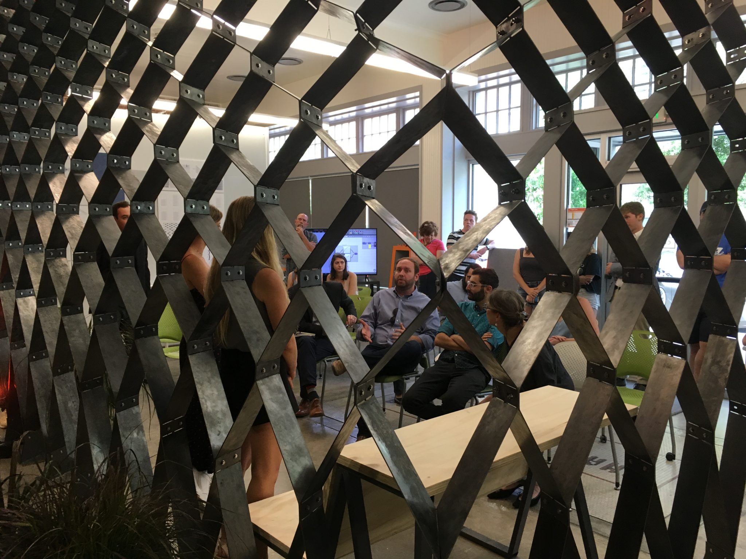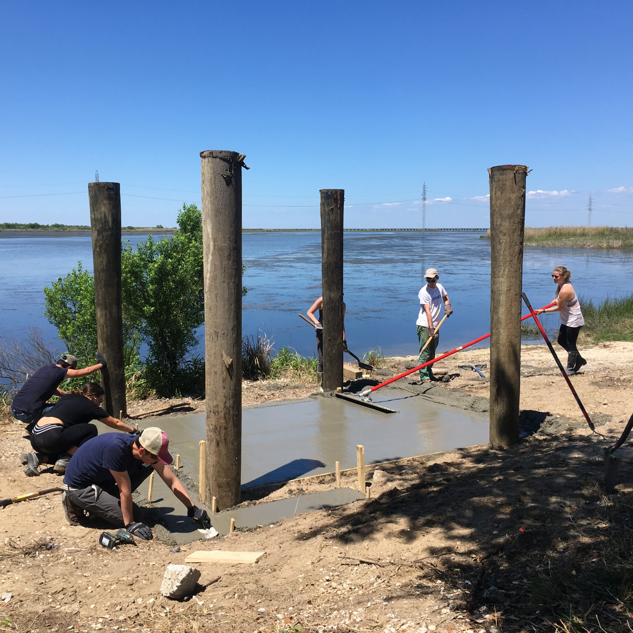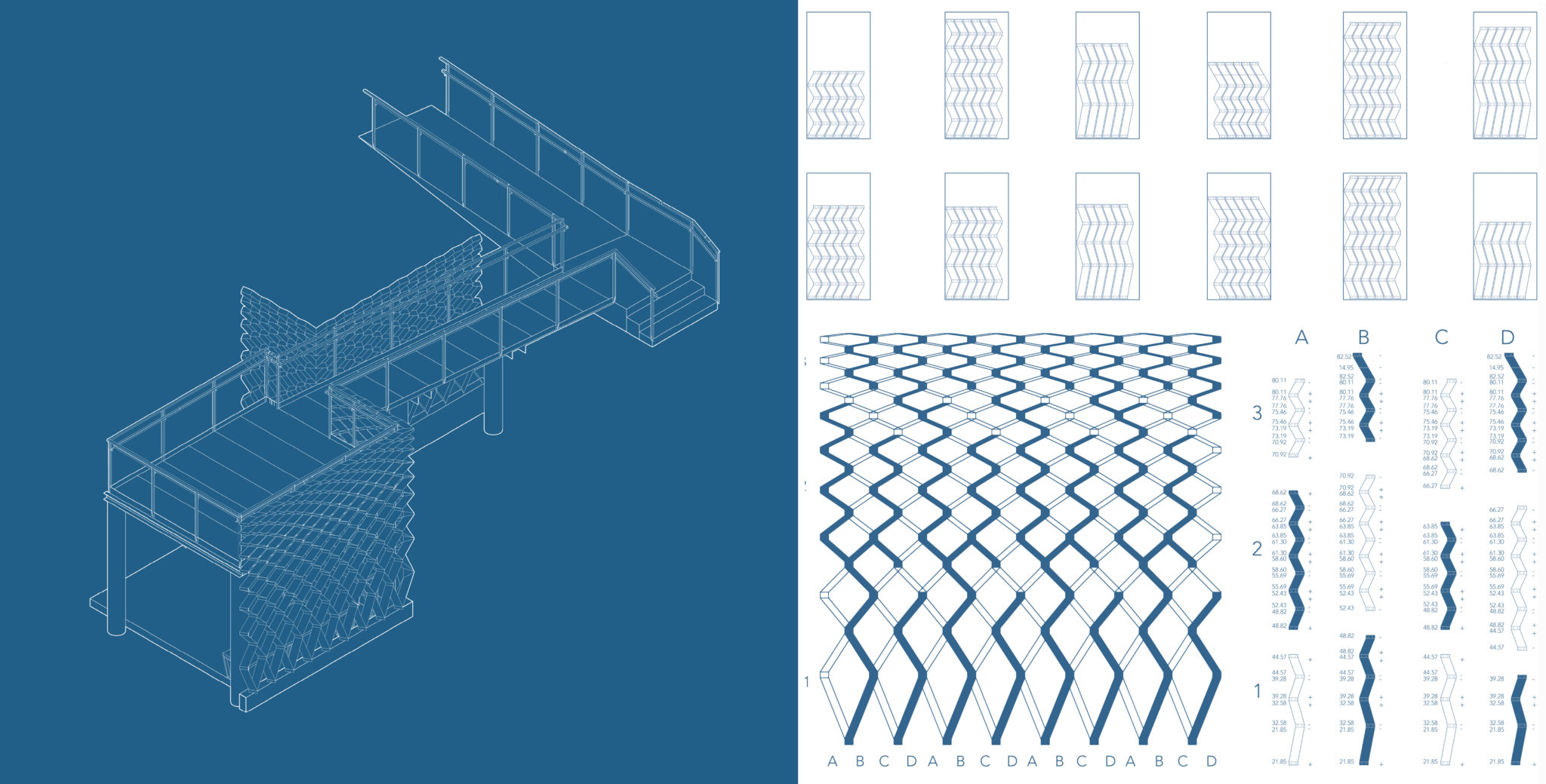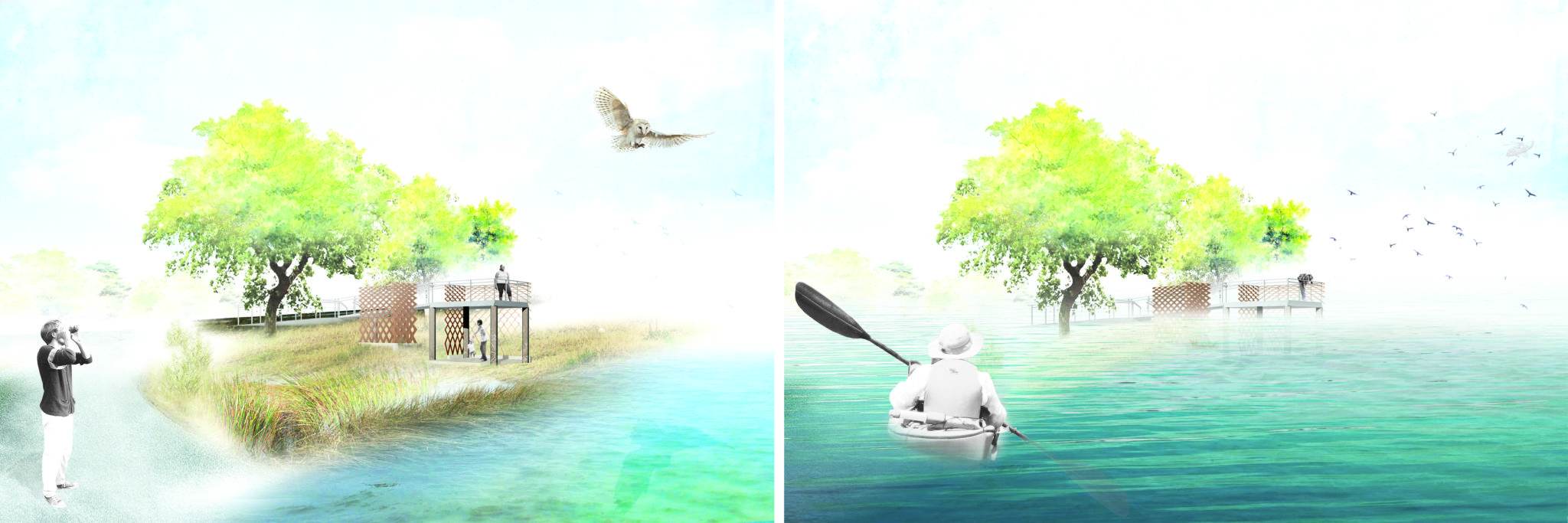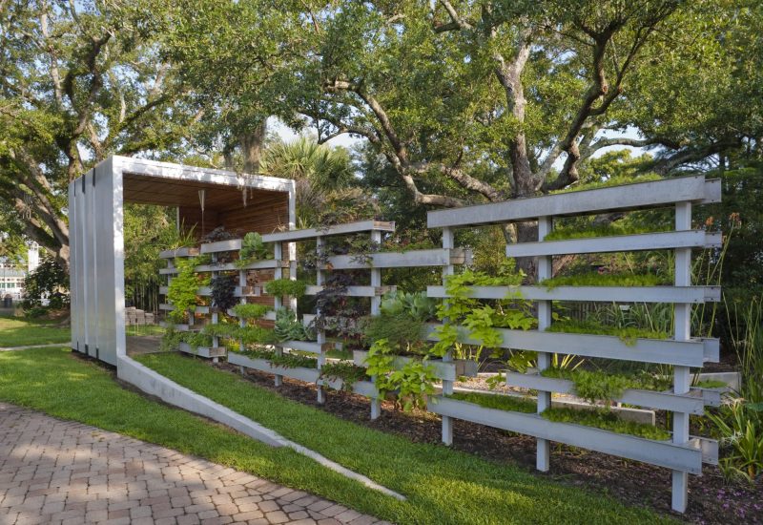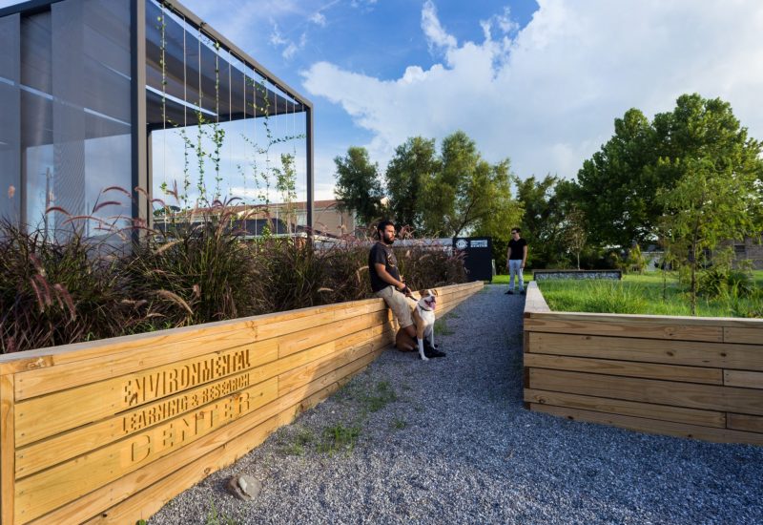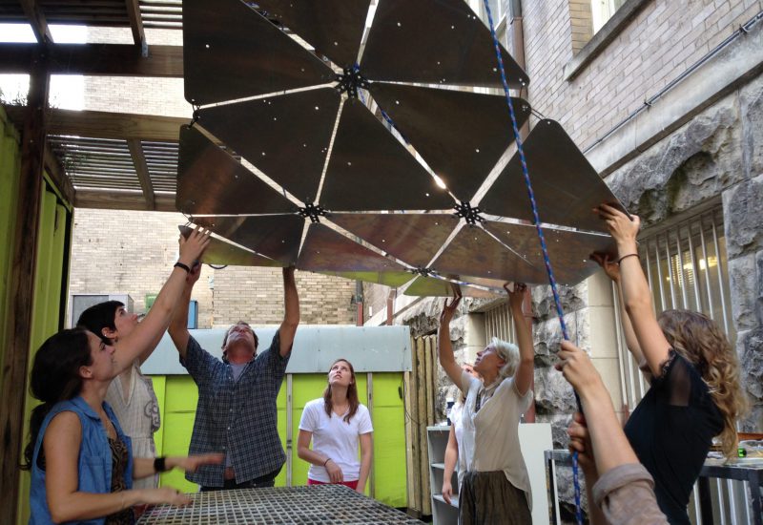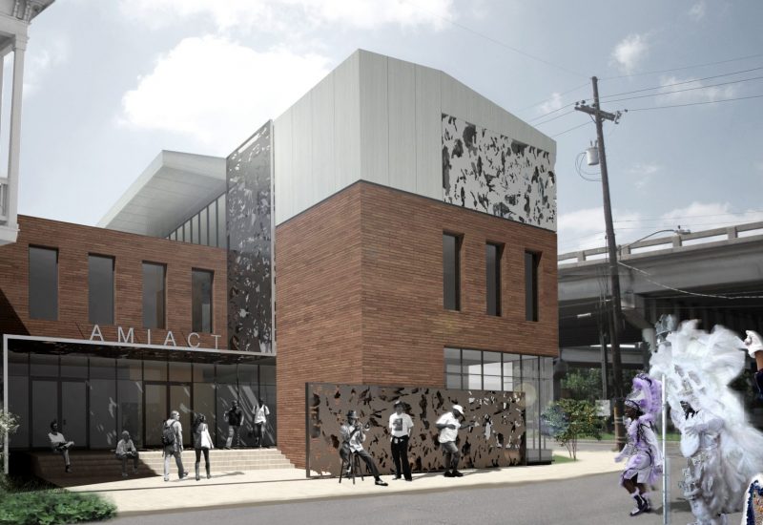Bayou Sauvage Outlook
The world is facing sea level change and coastal communities such as those in South Louisiana are already having to adapt or abandon their homes to new climate realities. This rapid ecological change and the adverse impacts on individuals and communities is a global crisis in need of multi-disciplinary and multi-scalar solutions. Bayou Outlook explores how a small scale design intervention offers an opportunity to reconsider the role of designers in addressing the complexity of large scale coastal change.
Project Dates
January 2019–May 2019
Context
Spanning 25,000 acres in and outside levee protection and with 80,000 visitors a year, Bayou Sauvage National Wildlife Refuge, one of the largest urban wildlife refuges in the United States, offers an ideal opportunity to consider these questions of responsiveness, replicability and adaptability. The refuge contains a diverse range of habitats from bottomland hardwood forests to freshwater and brackish marshes and includes the Orleans Landbridge, a vital and natural part of urban New Orleans’ storm defense network. The project site lies in close proximity to downtown New Orleans, on the edge of Lake Pontchartrain and within view of the busy I-10 corridor, offering the chance to draw people into the landscape and expand their understanding of the ecology. Additionally, as a popular spot for birding, fishing and crabbing, particularly during Lent, the site also has a built-in community of diverse users with which the design team engaged throughout the process. On an ongoing basis, the design team worked to address the immediate programmatic needs of the partner while pursuing parallel conversations about the larger climate challenges facing our region.
Small Center Engagement
The studio team worked with the staff of the US Fish and Wildlife Service, and surveyed users of the site (primarily fishers, crabbers, birdwatchers, and kayakers) to understand the priorities of each user group for the proposed pavilion project. The final design scheme employs typical structural strategies of storm-prone Gulf Coast communities and transcends those conventions with an intricate screen design that addresses short term site needs while also providing future uses as the site changes with rising sea levels. Primary project goals derived from interviews and surveying were as follows:
Shade: to serve as a small eating and meeting spot for site visitors
Seating: for small school groups and other outreach programs of the NWR
Durability: to prevent fire, vandalism, and promote the long-term care of the structure
Education: to serve the NWR’s goal of connecting people with nature, and educating and engaging urban communities as partners in wildlife conservation.
Adaptability: an added design team goal was to rethink investments in coastal infrastructure as a chance to create an adaptable structure as the climate, sea level, and local ecology change.
Partner Organization
Bayou Sauvage National Wildlife Refuge is a 25,000 acre refuge in close proximity (15 miles) to downtown New Orleans. Its diverse habitats meet the needs of over 340 bird species during various seasons of the year. Peak waterfowl populations of over 25,000 use the wetland areas during the fall, winter, and early spring seasons. Additionally, over 80,000 people visit the refuge each year, making it one of the focus areas of the National Wildlife Refuge Initiative to engage urban communities as partners in wildlife conservation.
Outcome
The semester-long research project explored innovative ways to use sheet steel in coastal projects. Whereas the approach to structure was minimal and efficient given limited time and resources, more design energy, fabrication time, and material intensity were invested in the invention of a new shade/screening system. In partnership with Workhaus, a local CNC Plasma Cutting shop, the team investigated methods of cutting, folding, and connecting steel to create complex, three dimensional, and site responsive strategies to meet programmatic needs. The primary functions of the steel screen were to serve as a shading device, and a beacon to draw visitors to the site, fostering connections with the refuge. Additionally, the screen is designed to act as a wave break as seas begin to rise and to create habitat for future underwater inhabitants in a long-term high sea-level future.
The project is partially constructed and awaits approval from the LA-DOTD before finishing the on-site installation of all pieces.
To learn more about the project, please check back soon for a link to the comprehensive design document.
Collaborators
Bayou Sauvage National Wildlife Refuge
- Shelley Stiaes
- Diane Barth
- Jo Anne Dolan
- Rebecca Larkins
Workhaus
- Eric Lynn
Batture Engineering
Jenny Snape, PE
Team Members
Project Leads
- Emilie Taylor Welty (Design Lead)
- Nick Jenisch (Project Manager)
Students
- Abby Boedigheimer
- Luke Borden
- Paolo Cattani
- Madison Cook
- Jordan Day
- Joanne Engelhard
- Perry Feinstein
- Tao Li
- Gabrielle Proeh
- Jacob Smiley
- Lingfeng Ye
- Caroline Zimmermann
Staff
- Jose Cotto
- Donn Peabody
- Rashidah Williams
- Ann Yoachim
SUPPORT
- Harvey-Wadsworth Chair
- Enterprise Holdings Foundation
- Favrot II Professorship
Special Thanks
- Judith Kinnard, FAIA
- Emily Baker / Fay Jones School of Architecture
- David Merlin / One to One
- UNO’s Shea Penland Coastal Education and Research Facility
- Osborne Contractors Pile Driving
- Tulane’s Center for Public Service
- Tulane’s Center for Engaged Learning and Teaching (CELT)


 Menu
Menu