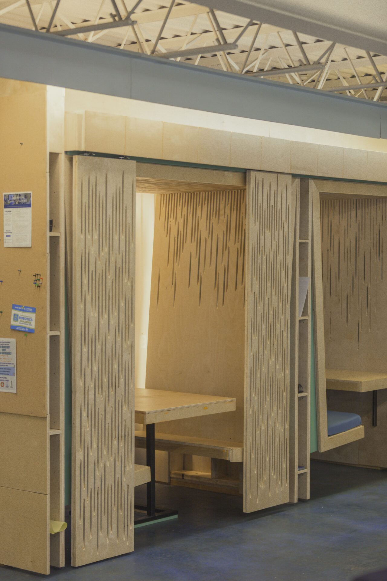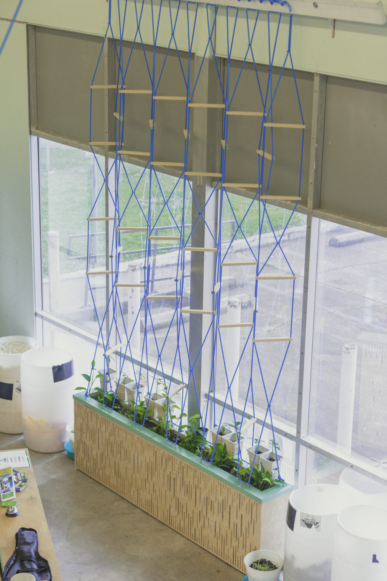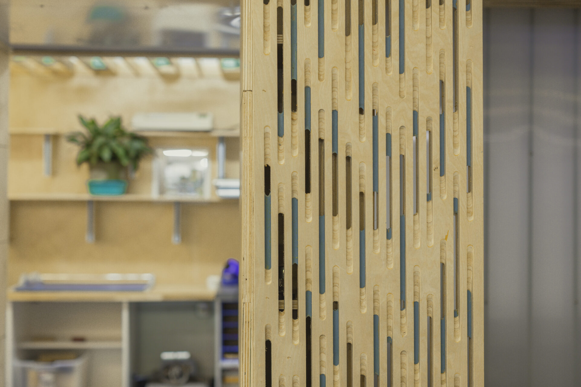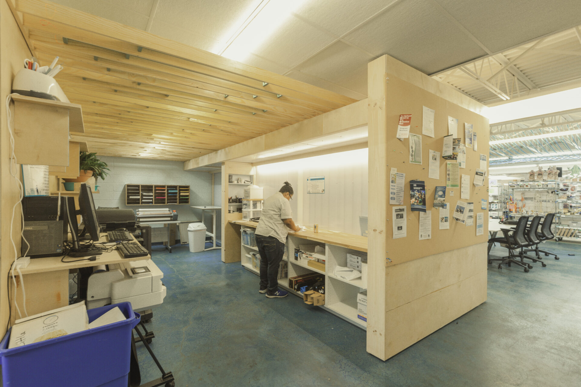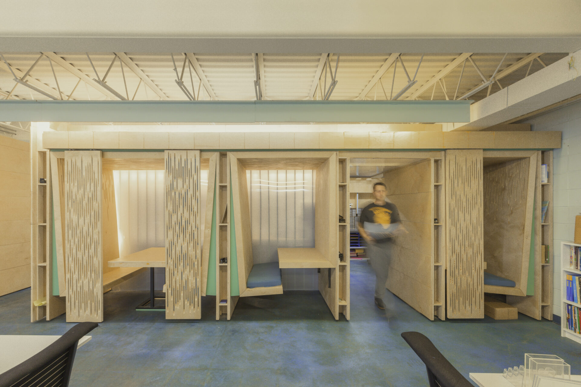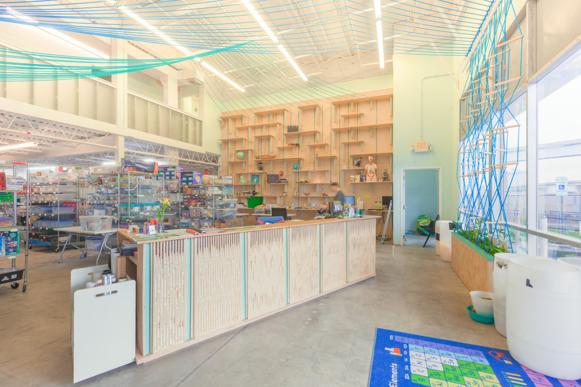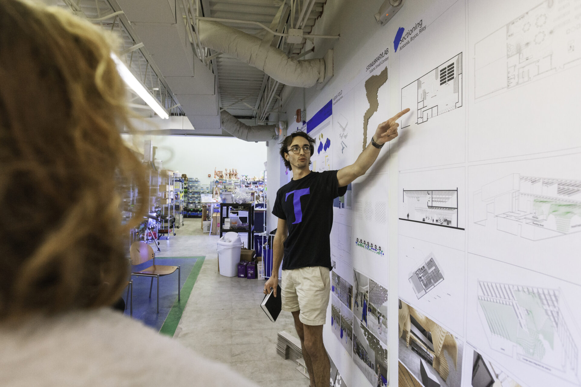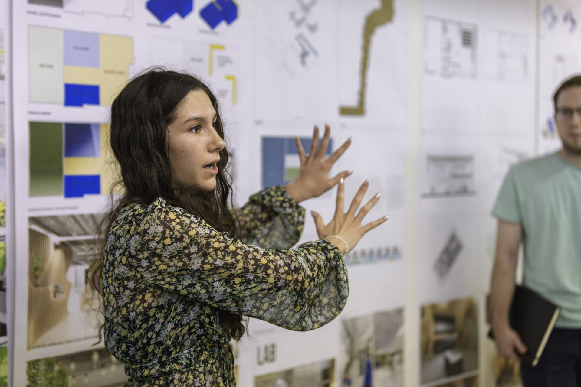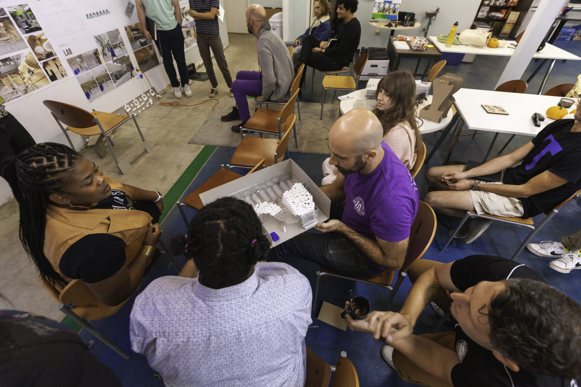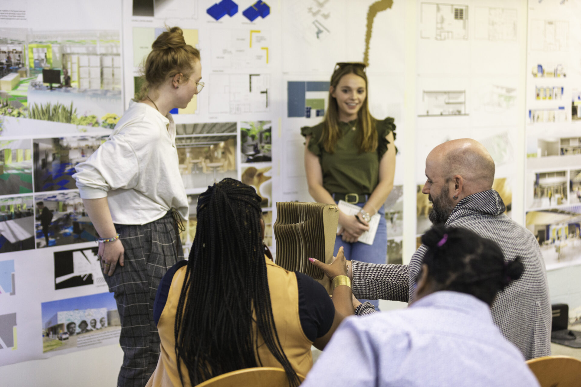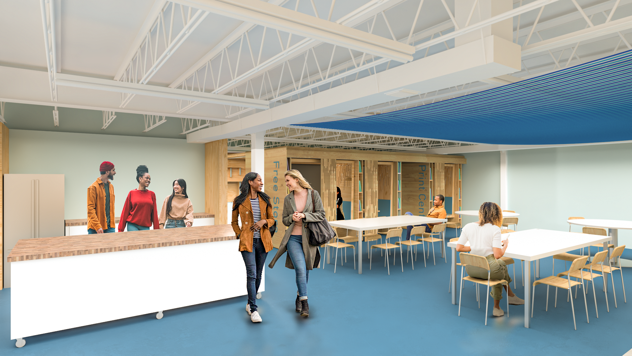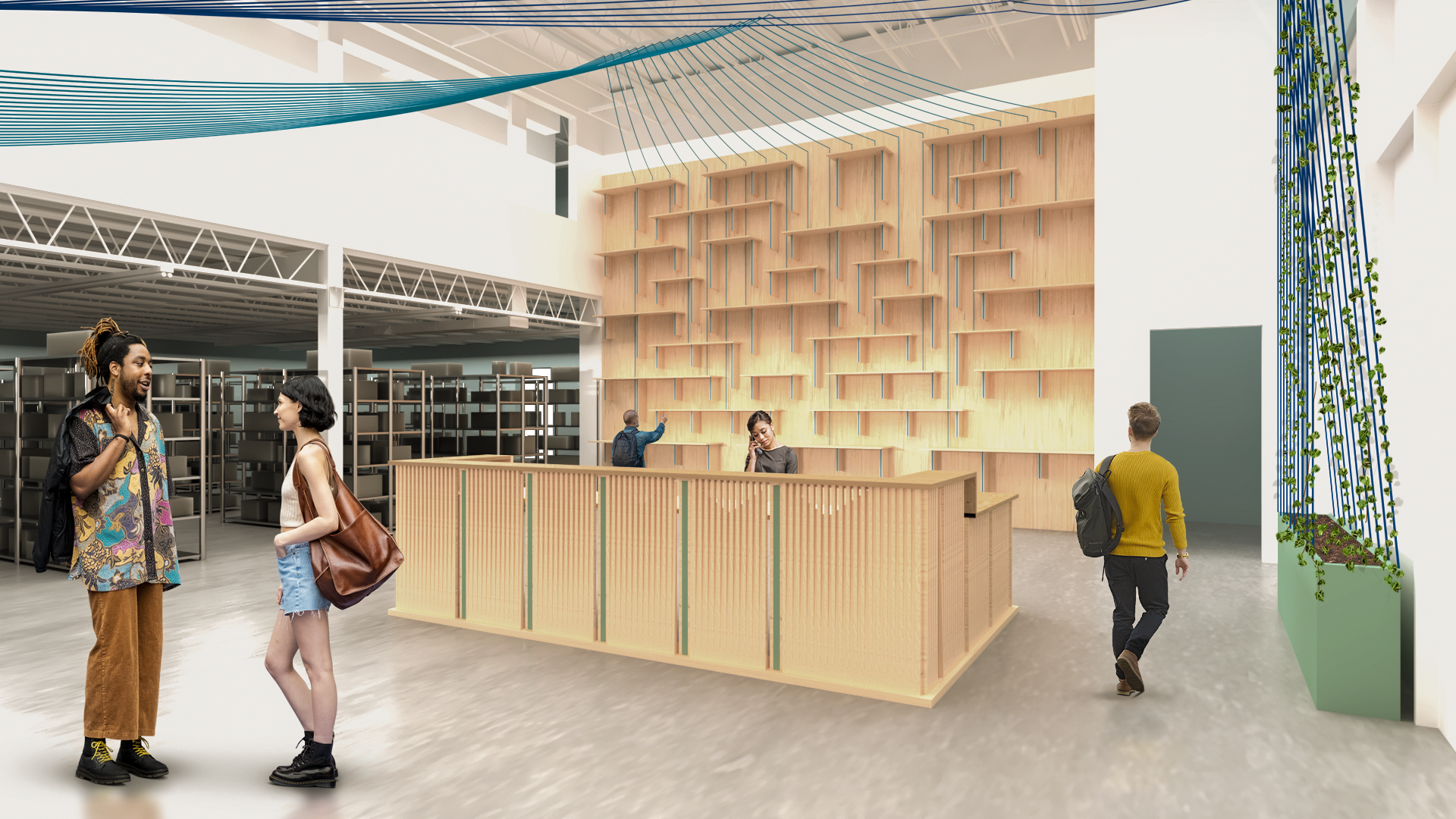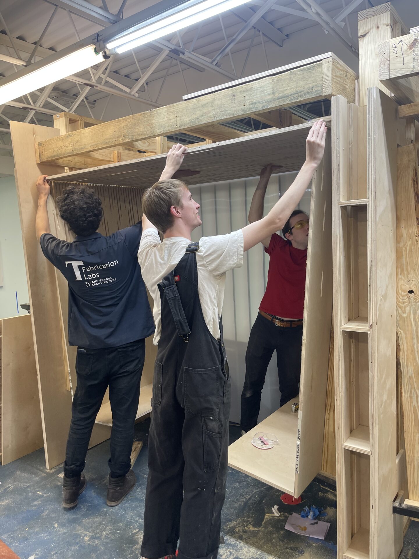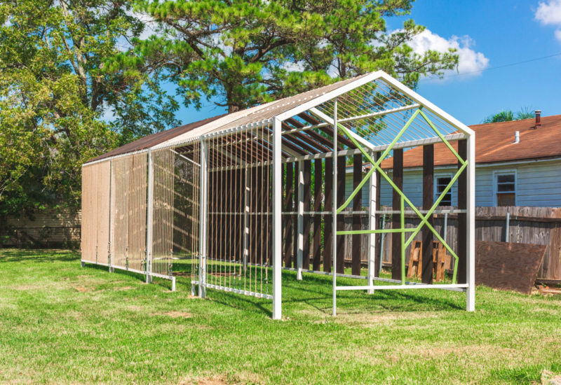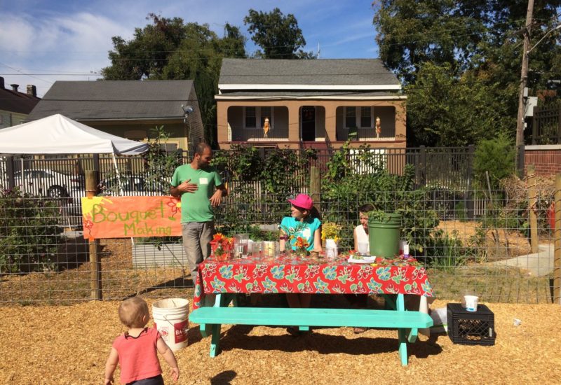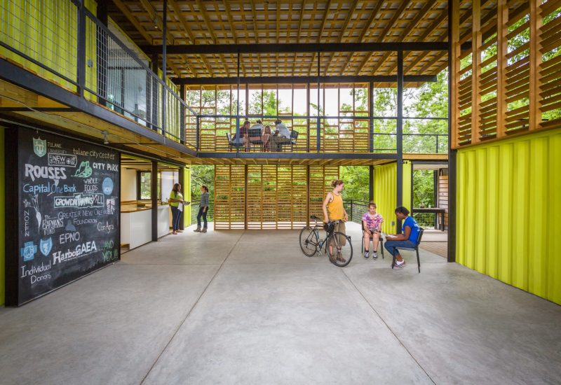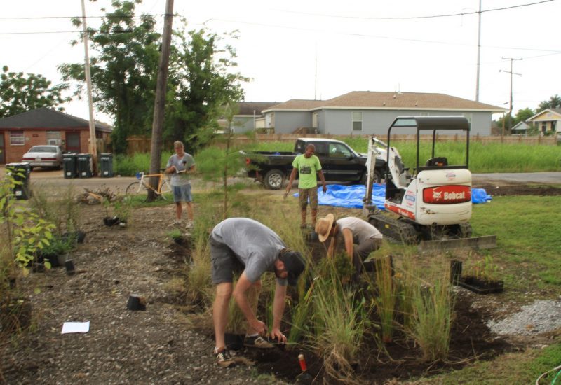STEM Library Lab
Small Center’s design/build team worked with STEM Library Lab to redesign and build out the interior of their warehouse-style lending library for STEM equipment. The reworked space creates a welcoming entry, organized lending, expanded programming potential and collaborative work spaces, and storage and kitchen facilities.
Project Dates
August 2022–January 2023
Context
SLL asked Small Center to provide organizational clarity, functional programming for individual use and events, and to create a welcoming environment for all. It was important to enhance accessibility and ease-of-use for all teachers interested in bolstering their STEM teaching through the use of new equipment and through fellowship with other teachers.
Small Center Engagement
The design team hosted a number of events and used digital surveys to allow future users to engage directly with proposed design ideas and better understand the needs of teachers who regularly use the STEM Library Lab space. Early concepts and programmatic layouts were tested, reviewed, and honed using feedback from SLL leadership, staff, and teachers from a variety of area schools.
Partner Organization
Serving schools across Metro New Orleans, STEM Library Lab (SLL) fosters high-quality active learning by providing teachers and students with access to equipment and support that drive academic success. Since 2017, SLL has grown from a closet into a classroom, and most recently, into a 12,000 square foot facility.
SLL is positioned to be accessible by all teachers interested in bolstering their STEM teaching through the use of new equipment and through fellowship with other teachers.
Outcome
The completed project provides a bright and engaging entryway and front desk for material rentals, expanded event and collaborative work space, and functional spaces including storage and kitchen facilities. Warm and creatively deployed materials create a welcoming environment for staff, teacher clients, and other visitors.
In order to maximize the project’s impact, the design team divided the space into three zones — entry, lounge, and print center. Each zone is connected through careful material choices, patterning, and a rope installation that guides visitors through the space. Full-scale material testing and mock-ups were created to ensure the novel and experimental aspects of the interior installation would be achievable, sustainable, and meet proposed project goals.
The entry space is anchored by a large desk that acts as a workspace and circulation desk where teachers check out items. A double height storage wall emphasizes the tall ceilings and showcases various STEM items that can be found throughout the stacks. The lounge consists of a kitchen area with a moveable island and a series of booths that provide individual and group meeting spaces with more privacy. The CNC milling pattern was inspired by sound waves and DNA structures, drawing upon the science-based educational tools in the STEM-oriented space.
To learn more about the project, see here.
Collaborators
STEM Library Lab
- Todd Wackerman
- Monique Pilie
- Szabolcs Varga
- Karen Marshall
- Robin Martin
- Maria Landrum
- The wonderful teachers who provided input!
Team Members
Project Leads
- Emilie Taylor Welty (design lead)
- Charles Jones (design lead)
- Jose Cotto (project manager)
Students
- Rachel Bennett
- Belinda Chau
- Charles Crawford
- Katherine Dunn
- Lauren Liroff
- Riley Siltler
- Delaney Smith
- Sam Spencer
- Frank Taylor
- William Trotter
- Maria Arrieta Vallarino
- Jose Varela Castillo
- Antonia Villafranca
- Bryce Winter
Staff
- Ann Yoachim
- Nick Jenisch
Support
- Wavestarter Contributors!
Special Thanks to our Reviewers
- Edson Cabalfin
- Daisy Dodge
- Caroline Farouki
- Nick Licausi
- Taylor Scott


