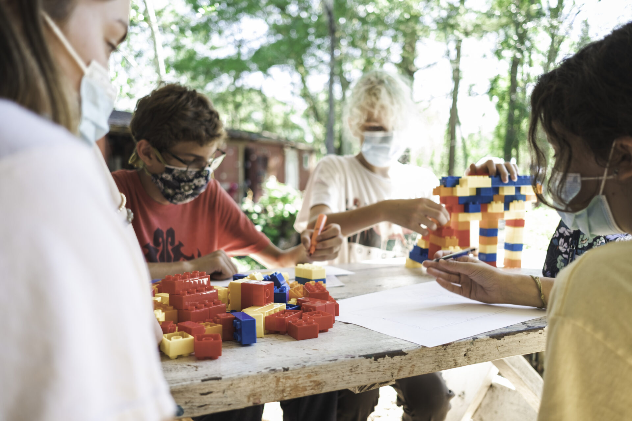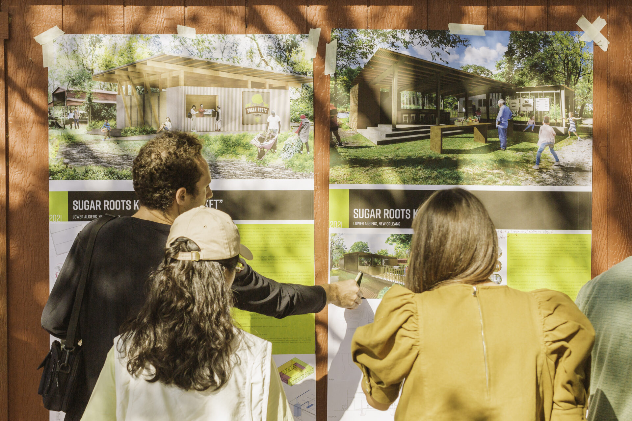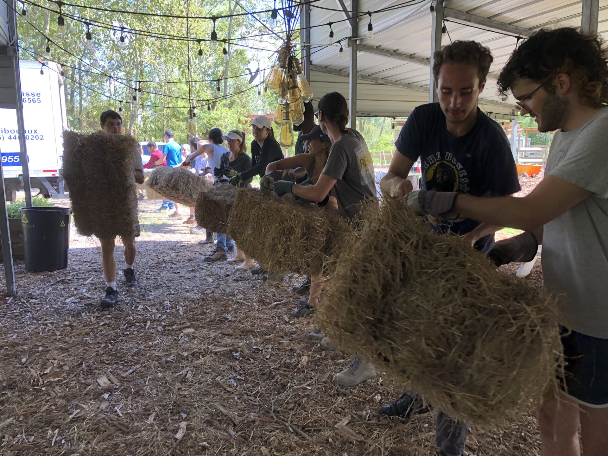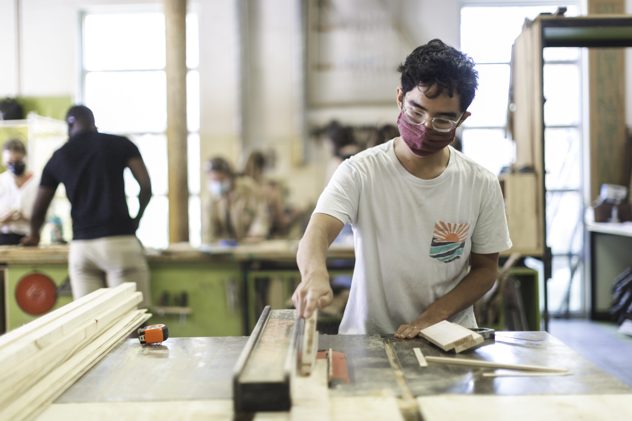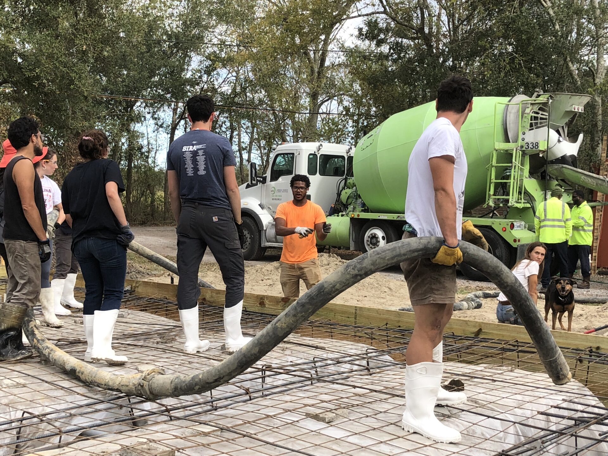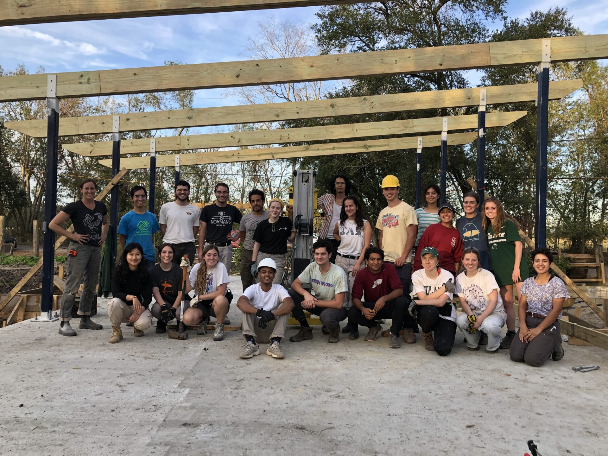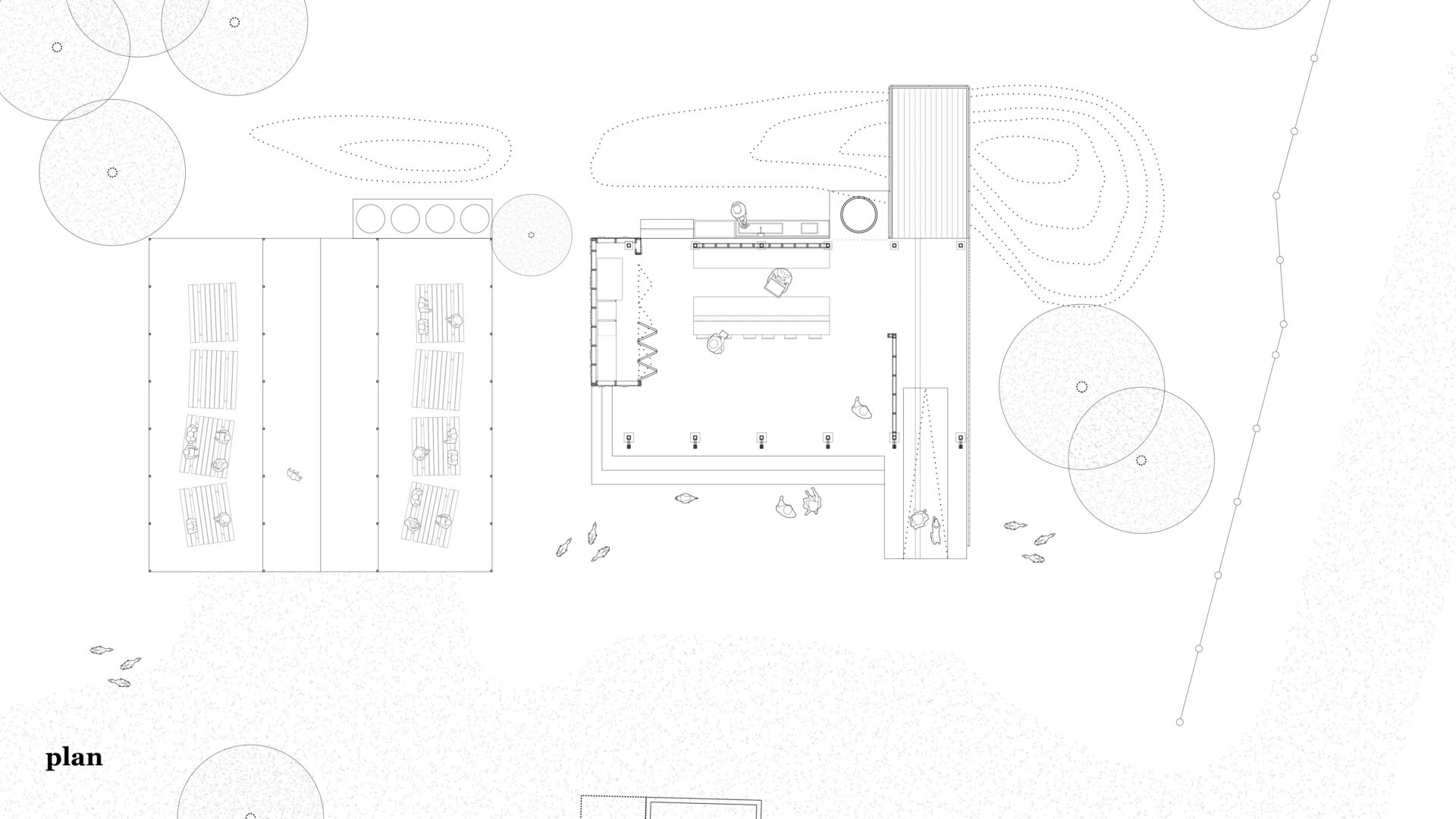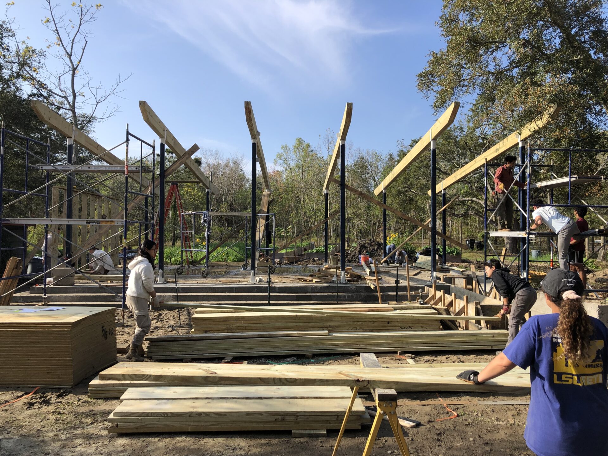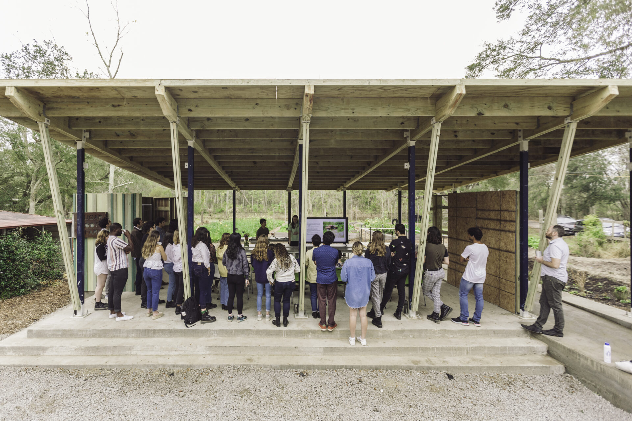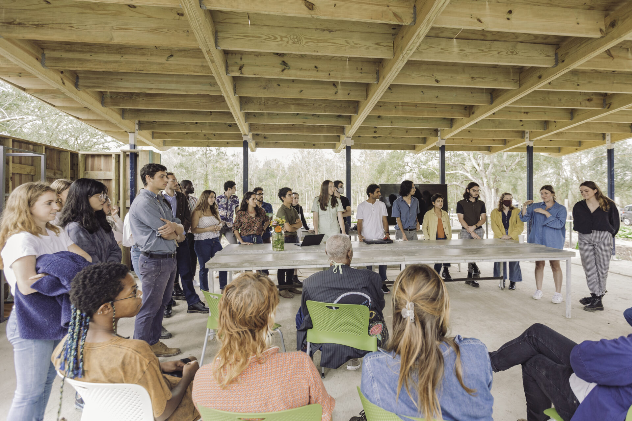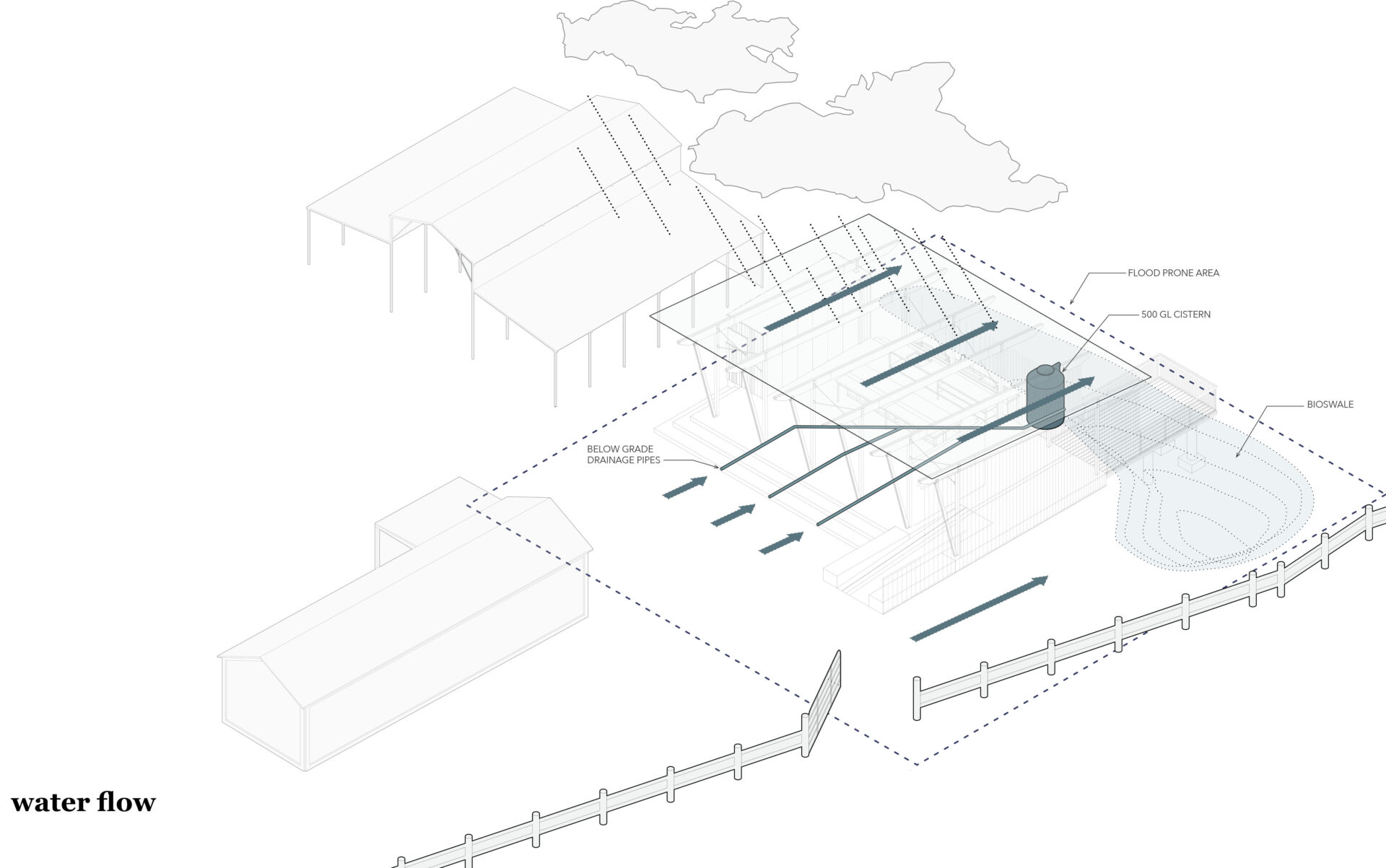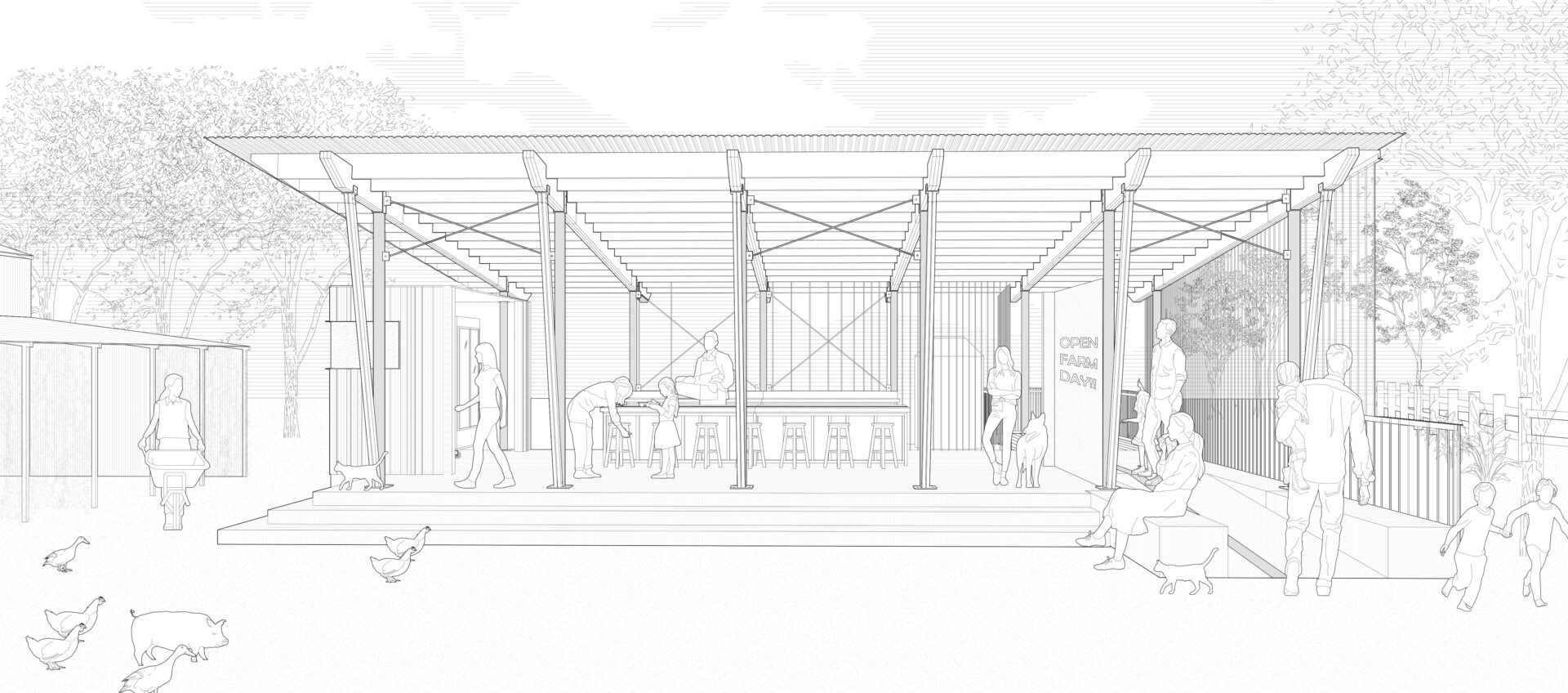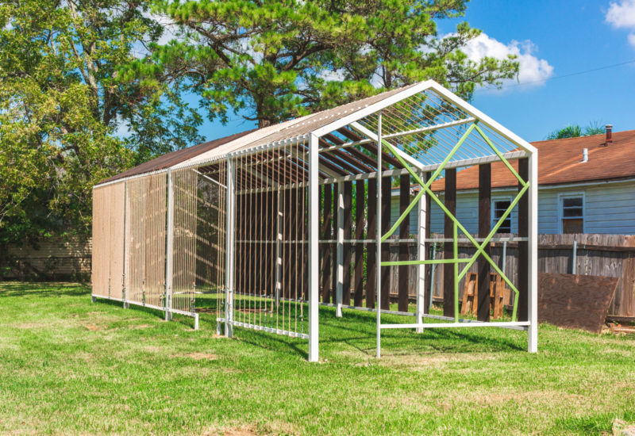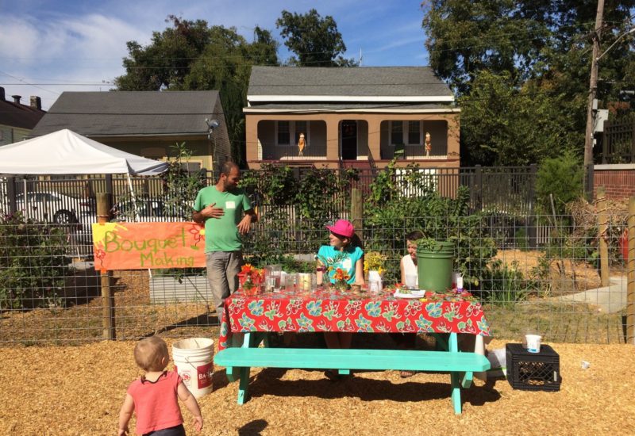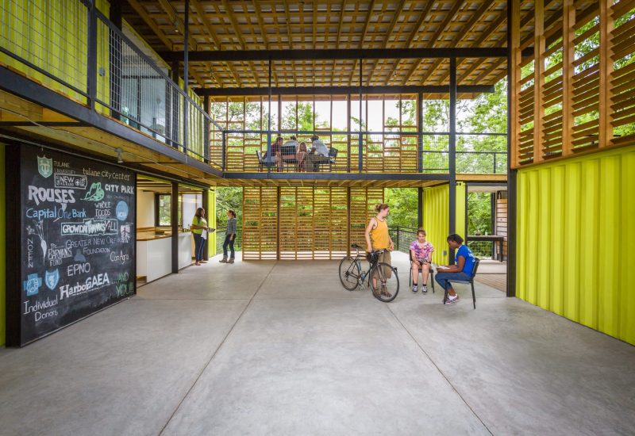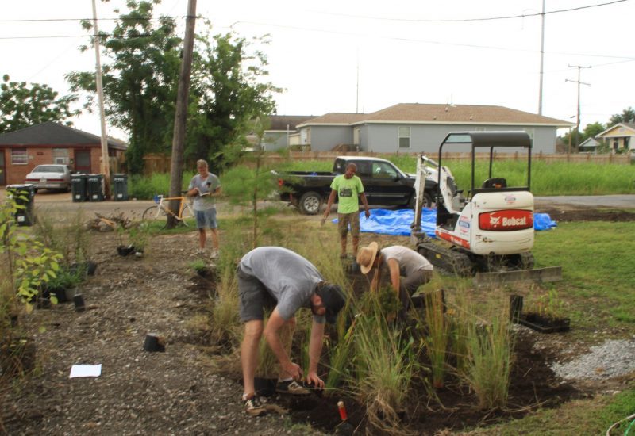Sugar Roots Farm Outdoor Classroom
Small Center’s design/build team worked with Sugar Roots Farm to design and fabricate an outdoor teaching space and future kitchen area. The large pavilion addresses existing issues of water management and provides a space for expanded programming on the educational farm.
Project Dates
August 2021–January 2022
Context
Connecting people of all ages to our food systems and local ecologies is at the core of what Sugar Roots Farm does each day on their site. The aim of our partner organization is to teach and practice intentional land stewardship to ensure that future generations will have the skills and resources to grow and eat nourishing, fresh foods.
The site, in Lower Algiers, is a space where schoolchildren in the New Orleans area can interact with farm animals, learn about natural cycles, and understand where food comes from. It is also a site with water management issues, like most of coastal Louisiana’s bottomland hardwood forests and semi-swamps. As the farm expands its programming and activities it reached out to the Small Center team to design and build an outdoor teaching space that allows for more activities and expanded educational events on site.
Small Center Engagement
The Small Center team worked with the staff and partners of Sugar Roots to understand the site, mission, challenges and everyday work of the farm. The team designed a flexible outdoor teaching space that can easily be converted into an outdoor kitchen when Sugar Roots is ready. The structure is sited to serve as a drop off and welcome spot for visiting schoolkids and a farm stand for the Saturday open farm days.
Despite COVID restrictions the design team was able to engage with visitors and volunteers on the farm and led a series of activities with schoolgroups who visited the farm over the Fall of 2021. This engagement directly fed into the design process and the continued feedback of the staff shaped the final design.
Partner Organization
Sugar Roots Farm’s mission is to build food sovereignty and community resilience in the gulf south with sustainable farming as the foundation. They aim to teach and practice intentional land stewardship to ensure that future generations will have the skills and resources to grow and eat nourishing, fresh foods.
Their vision helped provided guidance for the design, and served as a filter for making decisions about materials, placement, and overall strategies of the outdoor classroom project. That larger organizational vision includes:
Self-reliant and interdependent communities, rural and urban, using food and farming as a building block
Localized economies with equitable and fair distribution of land, skill/knowledge, and resources
Engaged communities acting in the local and global food system, understanding how it works and how we work together to make it work better.
Agriculture in harmony with the earth, in which we raise animals, grow medicines, fruits, and vegetables, with little to no disturbance to our ecosystems.
Outcome
The built classroom space at Sugar Roots Farm is a raised concrete slab with integrated drainage that anchors a large steel and wooden roof structure. The roof provides a large shaded area for classes and directs water to a cistern and a bioswale to alleviate the localized flooding. The structure includes wash stations for the farm’s produce and large counters for teaching canning and cooking classes. The space is bracketed by a storage area for kitchen equipment and supplies and an educational wall with fixed signage and a chalkboard for class activities.
Educational signage is also placed around the expansive farm to extend the teaching moments and visual connections throughout the site. The project also includes a rope screen and handrail detail which softens the entry and provides some protection – a reference to recent urban-ag project Farmacia.
During fabrication the studio team spent considerable time working through the carbon footprint, sound implications, and long term adaptability of several different material and detailing options. You can learn more about the final project here.
Collaborators
Sugar Roots Farm
- Brooke Bullock
- Kendall Winingder
- Ashley Locklear
- Anika Wasserman
- Emily Hiatt
- Cloud Henderson
- Valeria Emmett
Team Members
Project Leads
- Emilie Taylor Welty (design lead)
- Jose Cotto (design lead)
Students
- Merrie Afseth
- Brianna Baldwin
- Le’Bryant Bell
- Zach Braaten
- Kelsie Donovan
- Kareem Elsandouby
- Ellen Feringa
- Nick George
- Ella Jacobs
- Sam Lindley
- Connor Little
- Mandii Malhotra
- Valentina Mancera
- Johnathan Michka
- Sofia Perrotta Mensi
- Malina Pickard
- James Poche
- Natalie Rendleman
- David Rodriguez
- Katie Schultz
- Karan Sharma
- Bruno Soria
- Giuliana Vaccarino Gearty
- Yao Zhang
Staff
- Ann Yoachim
- Nick Jenisch
Support
- Wavestarter Contributors!
- Kostmayer Construction, LLC
- AJ Guillot
- Tulane’s CELT program
- Pam Broom (Farmacia)
- Aron Chang
- Gardener’s Outpost
- Eric Lynn (Workhaus)
- Johann Palacios, PE (Pace Group, LLC)
- Jenny Snape, PE (Batture, LLC)
Special Thanks to our Reviewers
- Pamela Broom
- Chris Daemmrich
- Andrew Freear
- Emily Neustrom
- Casius Pealer
- Paula Peer
- Sophie Riedel
- Andew Wright


