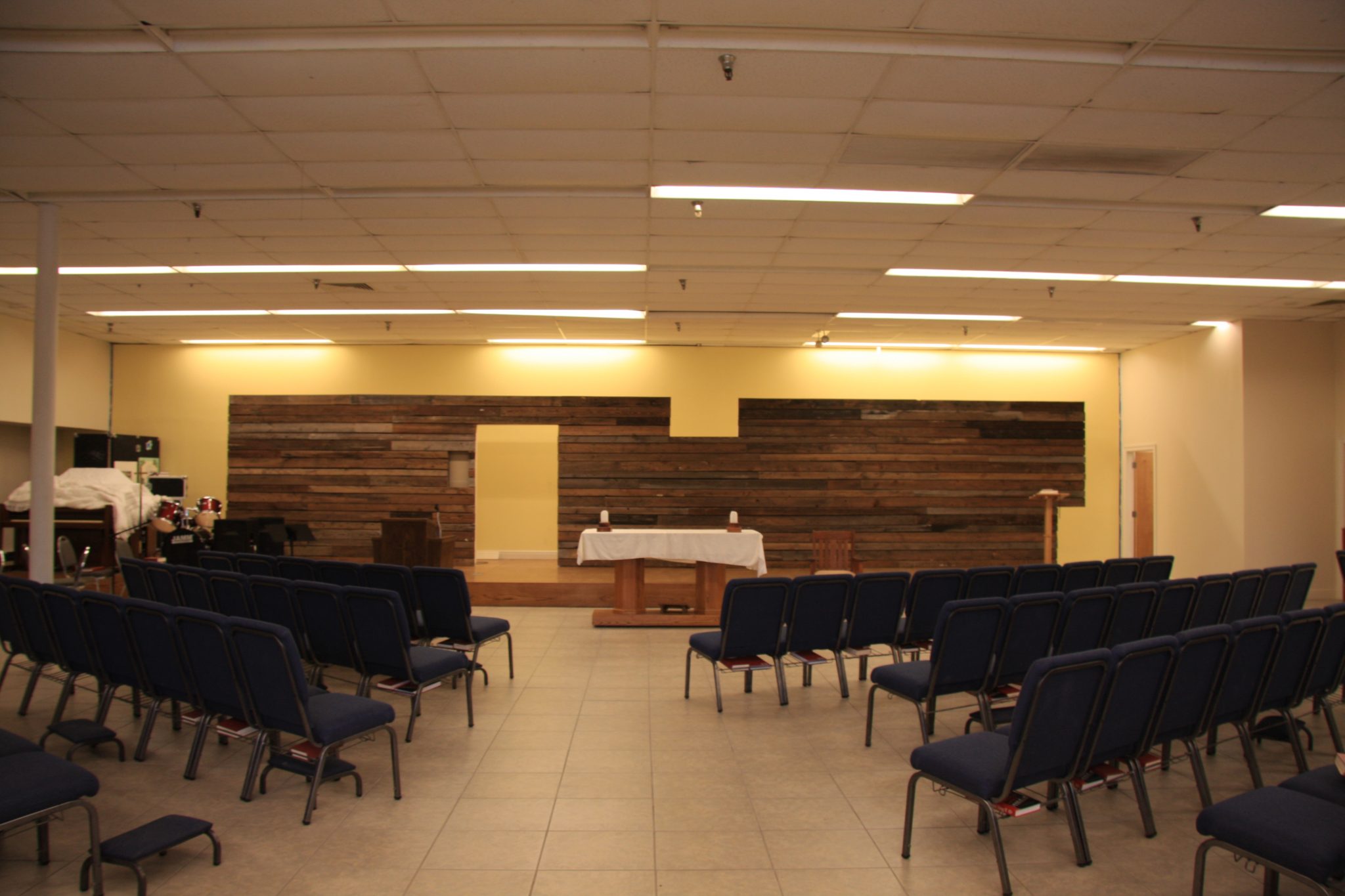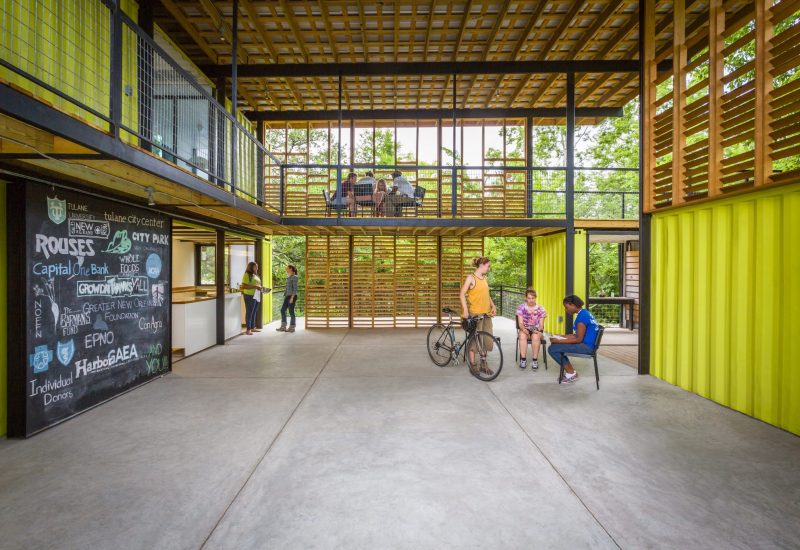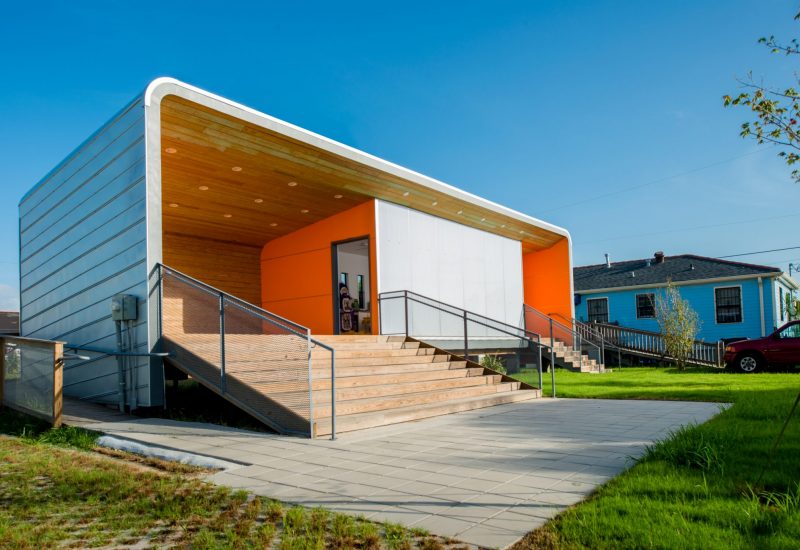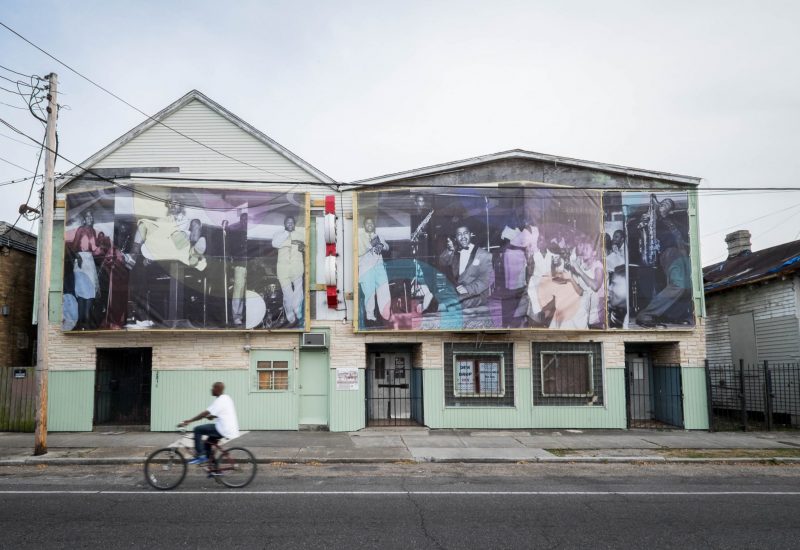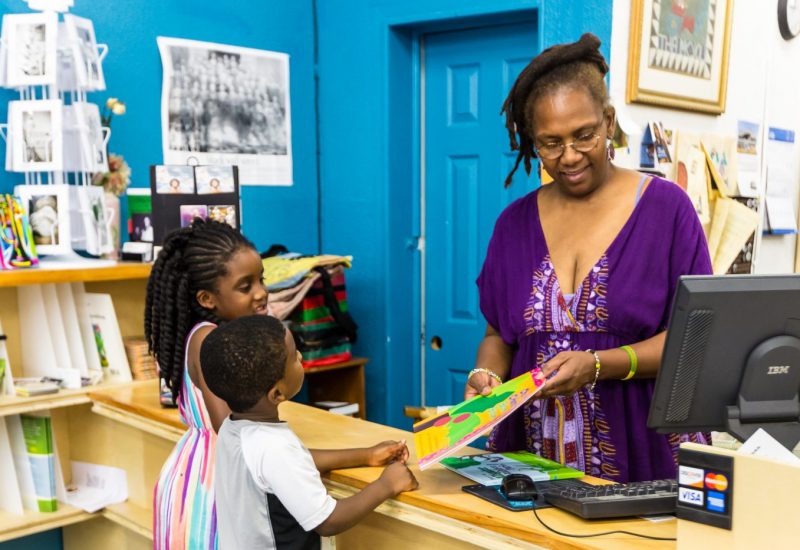All Souls Altar
With Small Center’s help, the church community of All Souls Episcopal Church sought to rehabilitate and transform the physical space of the former Walgreens at 5500 St. Claude Avenue into a unique and dynamic church and community center.
Project Dates
January 2010–May 2010
Small Center Engagement
The church community sought to rehabilitate and transform the physical space of the former Walgreens at 5500 St. Claude Avenue into a unique and dynamic church and community center with the assistance of generous donations and hundreds of volunteers from around the world in order to serve more effectively as a locus of inspiration, hope, and faith within the greater New Orleans area and to continue its mission of facilitating volunteers who live within the area and those who offer their services throughout the nation.
The design of the Church was a collaborative venture of John Williams Architecture, LLC., Small Center, and RuffWorks Studio. The design of the community center portion of the building was the work of John Williams Architecture LLC. The adaptive reuse of the facility was planned in two phases: phase one, the redesign of the interior, with an emphasis on the completion of the sanctuary and altar, and phase two, the redesign of the exterior of the building.
Partner Organization
All Souls Episcopal Church grew out of the post Katrina efforts of churches throughout the Episcopal Diocese of Louisiana and the national Episcopal Church to provide relief, cleaning supplies, food, clothing, clean water, medical assistance, and spiritual counseling to returning residents. The church has grown from a tiny group meeting in a garage to the present location in a former Walgreens. The Archbishop of Canterbury, leader of the worldwide Anglican Communion, dedicated the worship facility in September 2007.
Outcome
In the Spring of 2010, Scott Ruff led combined groups of community volunteers, national volunteers, and Tulane School of Architecture students in the design and building of the altar, which serves as the architectural and spiritual focal point of the sanctuary. The design utilizes reclaimed wood from deconstructed houses in the Lower Ninth Ward as the primary construction material.
Collaborators
All Souls Episcopal Church
Episcopal Dioceses of Louisiana
John Williams Architecture, LLC
RuffWorks Studio
Team Members
Project Leads
- Scott Ruff (Design Lead)
- Judith Kinnard, FAIA (Design Consultant)
Students
- Stephen Baker
- James Ball
- Alexandra Bojarski-Stauffer
- Jarelle Carriere
- Andrew Graham
- Ryan Keszczyk
- Jason Levy
- Xiaoyun Li
- Devon Reynolds
- Amelia Steelman
Staff
- Scott D. Bernhard
- Dan Etheridge
- Alison Popper
- Emilie Taylor Welty
Special Thanks
- R.S. Homes (Construction Consulting)
- C+G Construction (Construction Consulting)


 Menu
Menu